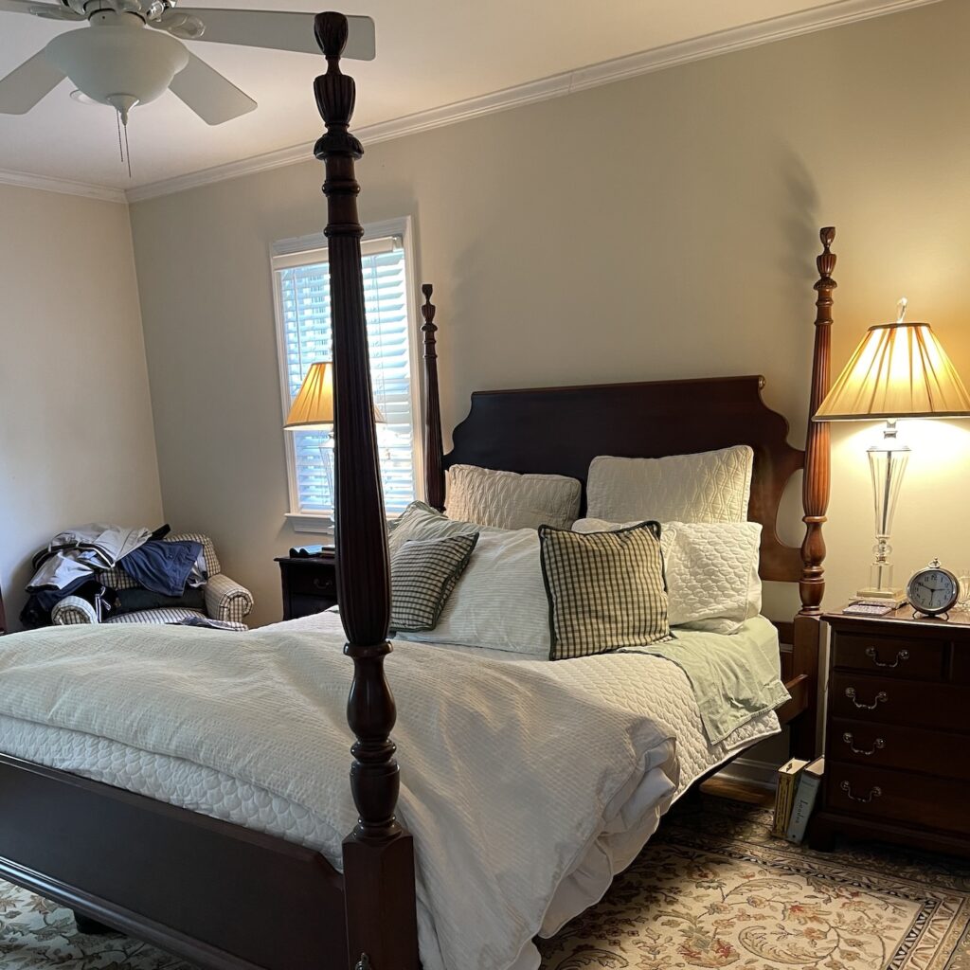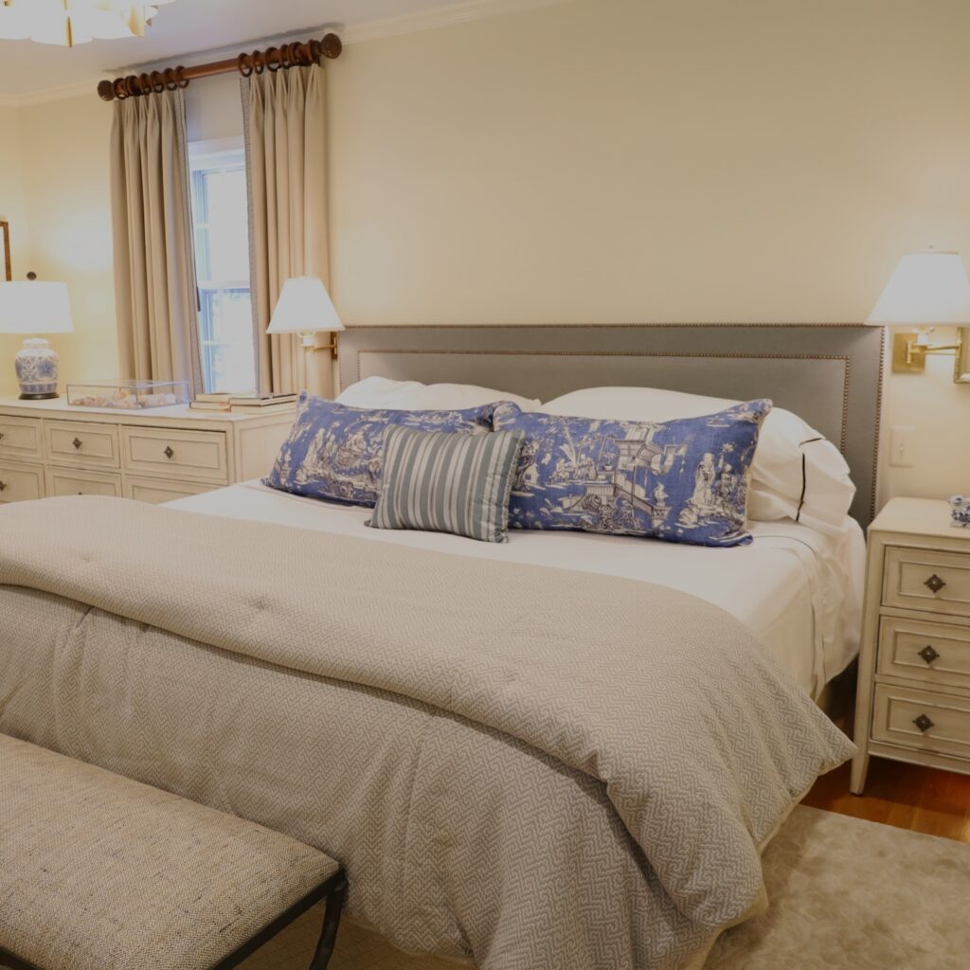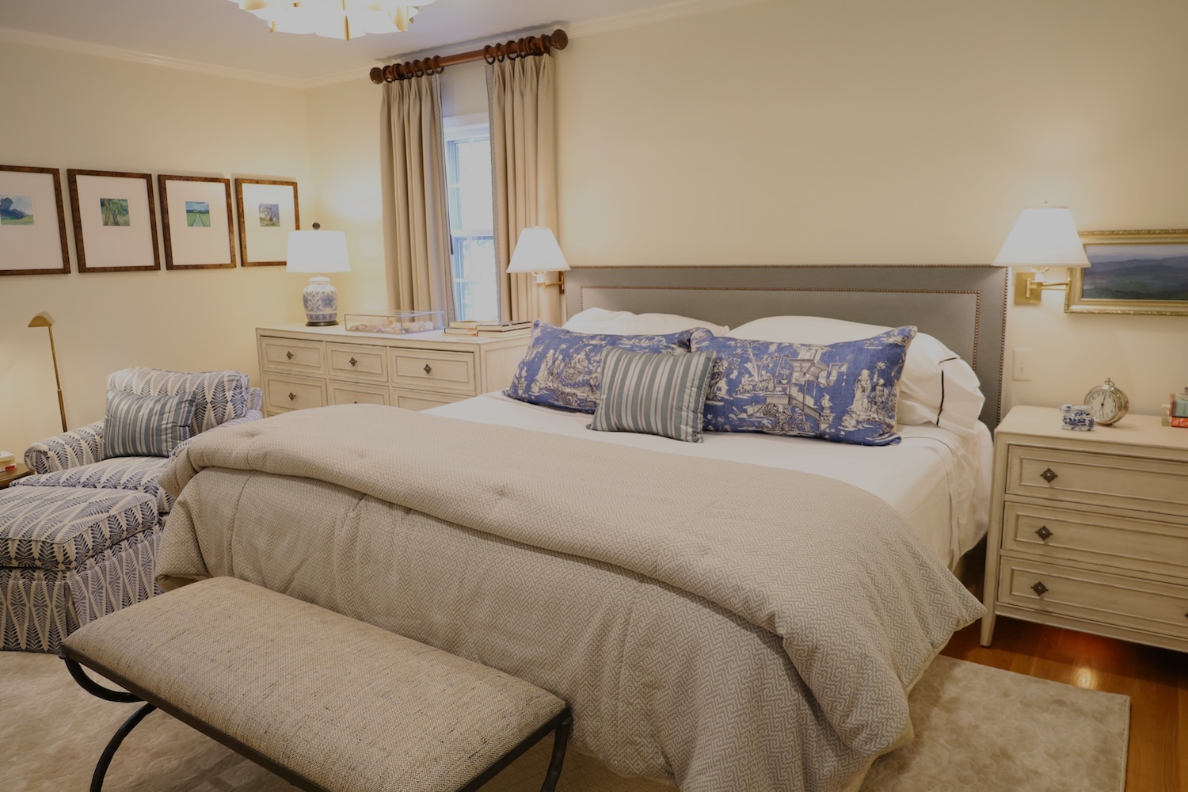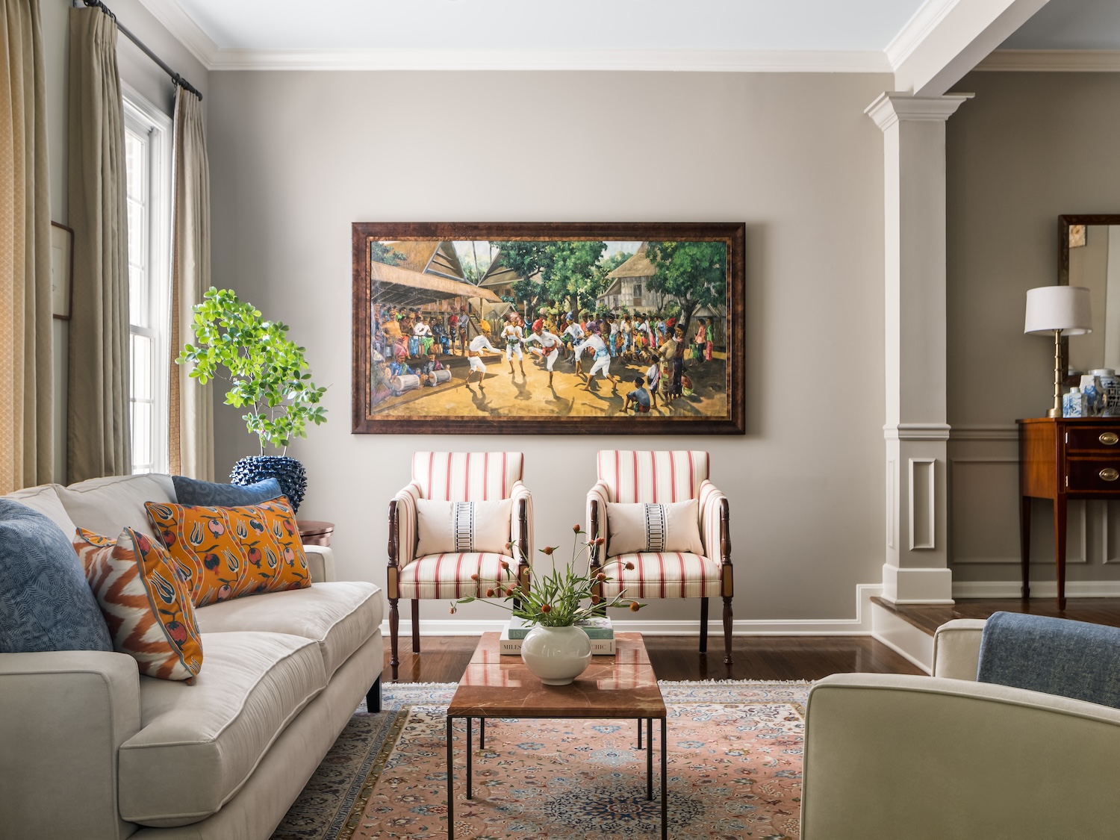A dramatic before-and-after transformation reveals how thoughtful design can turn spatial challenges into beautiful solutions.
In interior design, working with asymmetrical spaces often feels like solving a puzzle where every piece must be perfectly placed. While symmetry might be more straightforward, creating visual balance in asymmetrical spaces can result in even more sophisticated solutions – when you know the secrets to making it work. This real-life transformation demonstrates how.


Before and After: This primary bedroom transformation showcases the power of strategic design in asymmetrical spaces. Despite working with less than 10 inches of flexibility on the focal wall and an off-center window, the “after” photo appears perfectly balanced. Through careful space planning, matching lamps, unified window treatments, and aligned artwork, we created a sense of symmetry while accommodating a king-size bed—something the homeowners hadn’t thought possible in their 15 years of living with the space. Note how the coordinated bedding, balanced lighting, and thoughtful furniture placement make the asymmetry virtually disappear.
Turning Constraints into Opportunities
Look at the “before” photo—a room that challenged its owners for 15 years. They’d resigned themselves to a smaller bed, believing their asymmetrical room couldn’t accommodate the king-size bed they wanted. The off-center window and limited wall space seemed like insurmountable obstacles. Yet through careful space planning and strategic design choices, we not only incorporated a king bed but also added more furniture while making the room feel larger and more open. (See how we repurposed their original vintage cherry bedroom furniture in a new charming guest suite in our article “How to Create Sustainable Luxury: A Designer’s Guide to Reimagining Your Space.”
The Power of Precise Planning
With less than 10 inches of flexibility on the focal wall, every element required surgical precision in its placement. The solution began with careful measurements and consideration of how each piece would contribute to the room’s overall balance. Compare the furniture in the “before” photo with the “after,” where different-sized pieces serving as nightstands were specifically selected to work within the space constraints while providing essential storage. Matching wall lamps create a visual connection that draws attention away from the asymmetry beneath them.
Creating Visual Balance Through Light
One of the most challenging aspects of this transformation was the lighting installation. Working with an exterior wall in an older home required careful planning to achieve perfect placement of the wall-mounted, swing-arm sconces, with dual controls on each side of the bed. The new ceiling fixture, centered in the room, helps draw the eye up and creates a natural focal point that anchors the space, making the bed’s slight off-center placement less noticeable – a stark contrast to the intrusive, basic ceiling fan in the “before” photo.
The Art of Distraction
Sometimes achieving balance means strategically directing attention. Notice in the “after” photo how the series of framed artwork on the room’s left wall creates a horizontal line that helps counterbalance the window’s asymmetrical placement while simultaneously adding depth to the room’s narrow dimension. The symmetrical blackout custom window treatment, carefully sized and positioned, softens the space while providing a sense of intentional symmetry—a significant improvement over the basic blinds in the “before” image. (Another, identically treated window, just to the left of the horizontal 4-painting series, is out of view in the “after” photo.)
Using Scale to Your Advantage
While many might shy away from larger furniture in an asymmetrical, small space, we found that properly scaled pieces created better balance. The king-size bed, with its upholstered headboard, serves as a strong central element that anchors the room. The elimination of the wood bed frame allowed critical space for the upholstered bench. The upholstered bench at the foot of the bed adds weight without heaviness, while the comfortable chair creates a functional seating area, with a perfect view of a new Samsung Frame television (out of view) that adds functionality rather than crowds the space.
The Details Matter
In asymmetrical spaces, every detail contributes to the overall balance. Notice how the careful selection of bedding patterns, the placement of decorative pillows, and even the choice of the custom-sized area rug work together to create a cohesive look that feels natural and harmonious. The blue and white color palette adds sophistication while maintaining a serene atmosphere.
Transform your challenging space into a masterpiece of balance
At Pembrook Interiors, we specialize in turning spatial challenges into beautiful solutions. Whether you’re dealing with asymmetrical architecture, unusual room configurations, or simply wanting to maximize your space’s potential, our precise approach to design can help you achieve harmony in any room.
Ready to discover how your challenging space can become your favorite room? Contact us—we’ll show you how thoughtful space planning and strategic design can transform your home’s constraints into opportunities for beautiful, functional design.







