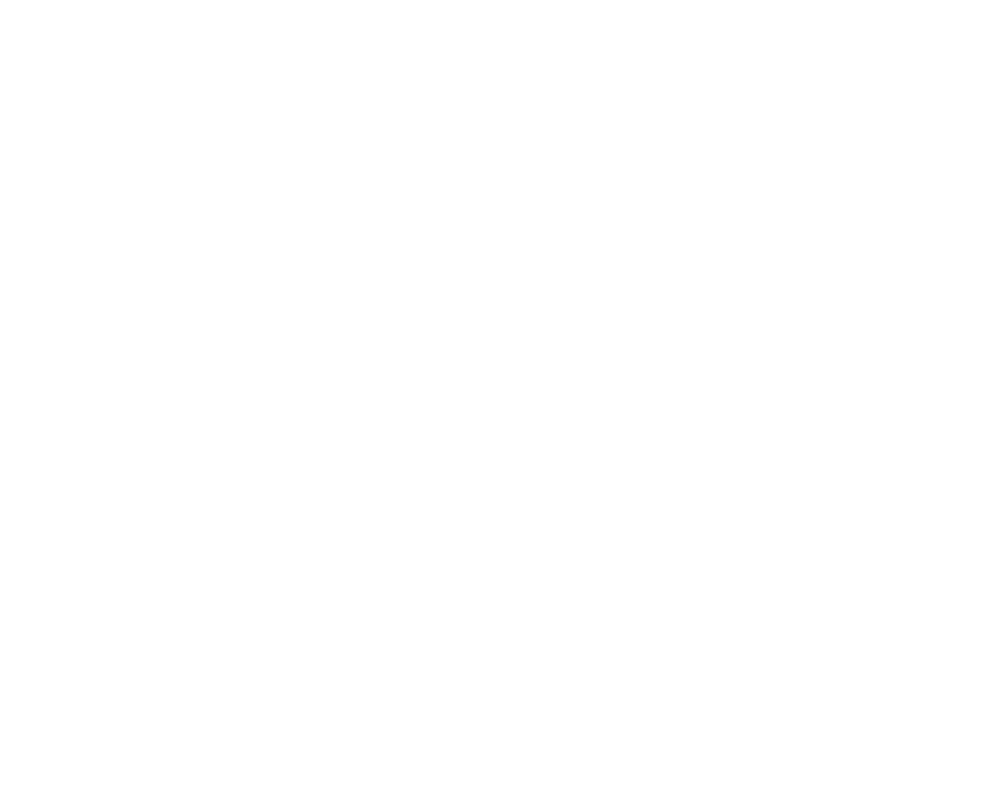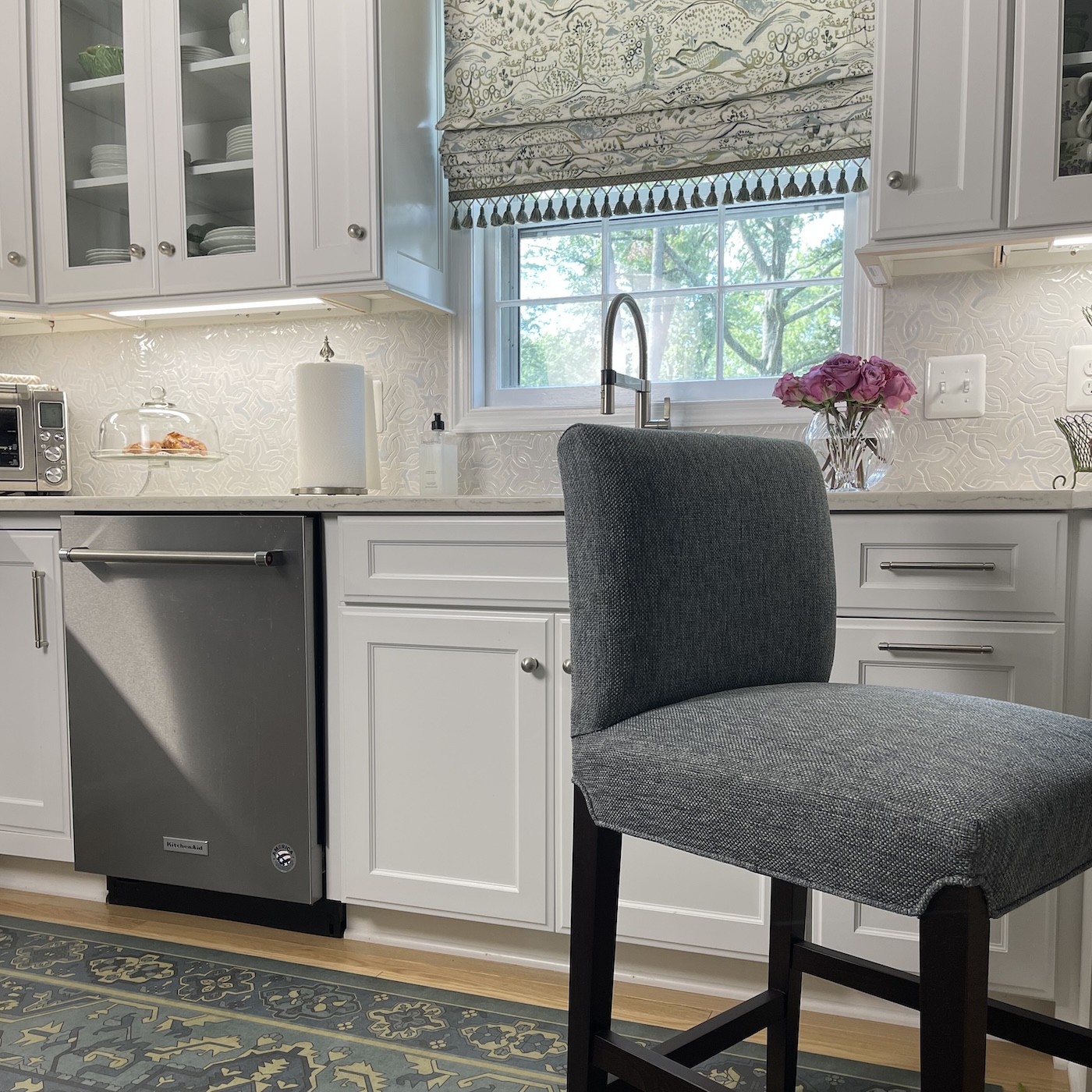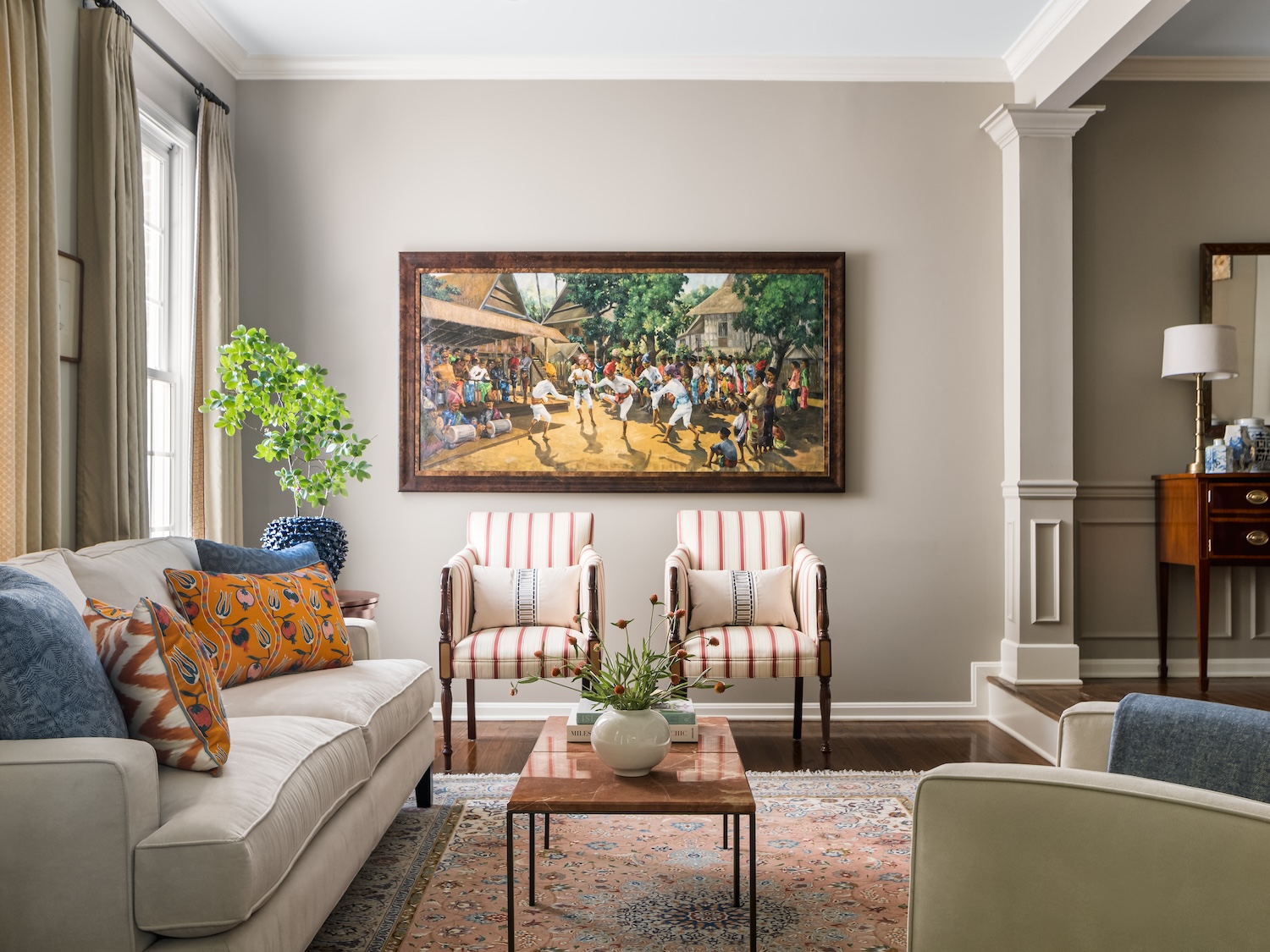Defining the Roles
The collaboration between architects and interior designers is a cornerstone in the creation of custom interiors that seamlessly blend function and style, and a recipe for saving both time and money. Often blurred in the home renovation process, let’s start by taking a close look at the roles of both professions.
A recent Architectural Digest article by Lexi Dwyer defines the architect’s role as having a focus on construction-related details, such as codes and stability, and noting that the architect develops the construction budget, oversees construction, and is responsible for pulling together the team of builders and tradesmen.
Responsible for the things that would “fall out” if the property were an overturned bucket and aligning the interior with the home’s architecture, the interior designer develops the space and lighting plans to define and implement the use and “feel” of the space ensuring alignment with the client’s preferences in an aesthetically pleasing way.
The Power of Collaboration in Space Planning
When to consider architect and interior designer collaboration for your residential design project:
- Planning a new custom home construction
- Undertaking major home renovations or additions
- Reconfiguring existing spaces through professional space planning (especially kitchens and bathrooms)
- Making structural changes that affect room layouts and flow
- Creating specialty spaces like home theaters or luxury primary suites through detailed design consultation
- Designing outdoor living spaces that connect seamlessly to interior rooms
Cost and Time Benefits
The invaluable collaboration between the architect and designer facilitates affordability and cohesiveness in the overall design. For instance, a designer/architect review of a conceptual floorplan can help ensure the best placement of the home’s “systems” (e.g., electrical outlets, lighting, HVAC vents) relative to the furniture layout.
It may seem simple, but the placement of a floor outlet or HVAC vent can have profound impact on the interior design of the home, or worse, create an unintended design constraint that is costly to remedy after it is “baked in.”
Architect and interior designer collaboration creates a win-win by aligning the architectural and interior plans at the time when trade-offs and adjustments are the most cost-effective and simple to address—during planning.
Creating Architectural Opportunities
In addition to saving time and money, collaboration between designer and architect positions the project for the creation of “architectural opportunities” in the design plan, such as a particular size wall to feature special piece of art, or the creation of architectural transition points that allow décor to change, such as separations in the ceiling that allow color changes from room to room. The collaboration can even help ensure window and door placement to accommodate certain furniture and functions and even optimal window treatments.
The Bottom Line
Without a doubt, the value of collaboration between architects and interior designers boils down to saving time and money, but it is also more. The collaboration is a fusion of creativity and technical expertise, applied to the client’s life and aesthetic. Like form and function, the architect lays the groundwork, ensuring structural integrity and compliance, and the interior designer breathes life, connecting the space to you—your aspirations, your personality, what you love and how you live every day. The collaboration is a strategic alliance that enhances functionality, aesthetic appeal, and cost-effectiveness. It is the teamwork that shapes spaces, tailoring spaces to the individuals who inhabit them—merging structure and life.
Ready to Create Your Dream Space?
Whether you’re planning a new build, exploring home renovation options, or wondering how to optimize your current space through professional design consultation, Pembrook Interiors can help guide your project path. Our early involvement in your residential design project can prevent costly design constraints and maximize both beauty and functionality. Contact us today to schedule a design consultation and learn how we can help bring your vision to life while saving you time and money in the process.









